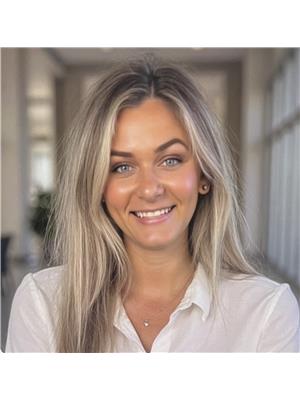Fantastic Investor opportunity in this charming and very spacious 3+2 all legal bedroom, 3 full bath bungalow with finished lower level in fantastic "Blackfriars" neighbourhood--walk to all downtown amenities via Blackfriars bridge including Harris Park, Covent Garden Market, Richmond Row entertainment/shopping! Going to Western University? No problem as public transit is available in close proximity along Wharncliffe Road. This lovely & extensively updated home features attractive exterior, all neutral interior decor, ample windows, open concept living room and kitchen, 2x4pc main floor baths + 1x4pc on lower, main floor laundry with washer & dryer, private parking for 2 cars and rear yard for relaxation. Property is currently tenanted until April 30, 2026. More information is available. (id:38800)
| MLS® Number | X12272434 |
| Property Type | Single Family |
| Community Name | North N |
| Equipment Type | None |
| Parking Space Total | 2 |
| Rental Equipment Type | None |
| Bathroom Total | 3 |
| Bedrooms Above Ground | 3 |
| Bedrooms Below Ground | 2 |
| Bedrooms Total | 5 |
| Age | 100+ Years |
| Appliances | Water Heater, Dishwasher, Dryer, Stove, Washer, Refrigerator |
| Architectural Style | Bungalow |
| Basement Development | Finished |
| Basement Type | N/a (finished), Full |
| Construction Style Attachment | Detached |
| Cooling Type | Central Air Conditioning |
| Exterior Finish | Vinyl Siding |
| Foundation Type | Unknown |
| Heating Fuel | Natural Gas |
| Heating Type | Forced Air |
| Stories Total | 1 |
| Size Interior | 1,100 - 1,500 Ft2 |
| Type | House |
| Utility Water | Municipal Water |
| No Garage |
| Acreage | No |
| Sewer | Sanitary Sewer |
| Size Depth | 82 Ft ,9 In |
| Size Frontage | 40 Ft |
| Size Irregular | 40 X 82.8 Ft |
| Size Total Text | 40 X 82.8 Ft |
| Zoning Description | R2-2 |
| Level | Type | Length | Width | Dimensions |
|---|---|---|---|---|
| Basement | Bathroom | 2.96 m | 1.87 m | 2.96 m x 1.87 m |
| Basement | Utility Room | 3.39 m | 1.3 m | 3.39 m x 1.3 m |
| Basement | Bedroom | 3.93 m | 3.41 m | 3.93 m x 3.41 m |
| Basement | Bedroom | 5.82 m | 3.54 m | 5.82 m x 3.54 m |
| Main Level | Living Room | 5.45 m | 4.4 m | 5.45 m x 4.4 m |
| Main Level | Kitchen | 4.41 m | 3.57 m | 4.41 m x 3.57 m |
| Main Level | Bedroom | 4.57 m | 3.68 m | 4.57 m x 3.68 m |
| Main Level | Bedroom | 4.07 m | 3.16 m | 4.07 m x 3.16 m |
| Main Level | Bedroom | 4.2 m | 3.15 m | 4.2 m x 3.15 m |
| Main Level | Laundry Room | 3.63 m | 1.96 m | 3.63 m x 1.96 m |
| Main Level | Bathroom | 2.26 m | 1.89 m | 2.26 m x 1.89 m |
| Main Level | Bathroom | 2.6 m | 1.94 m | 2.6 m x 1.94 m |
https://www.realtor.ca/real-estate/28579108/152-wilson-avenue-london-north-north-n-north-n
Contact us for more information

Robert Di Loreto
Broker of Record
(519) 657-9970

Victoria Di Loreto
Broker
(519) 657-9970